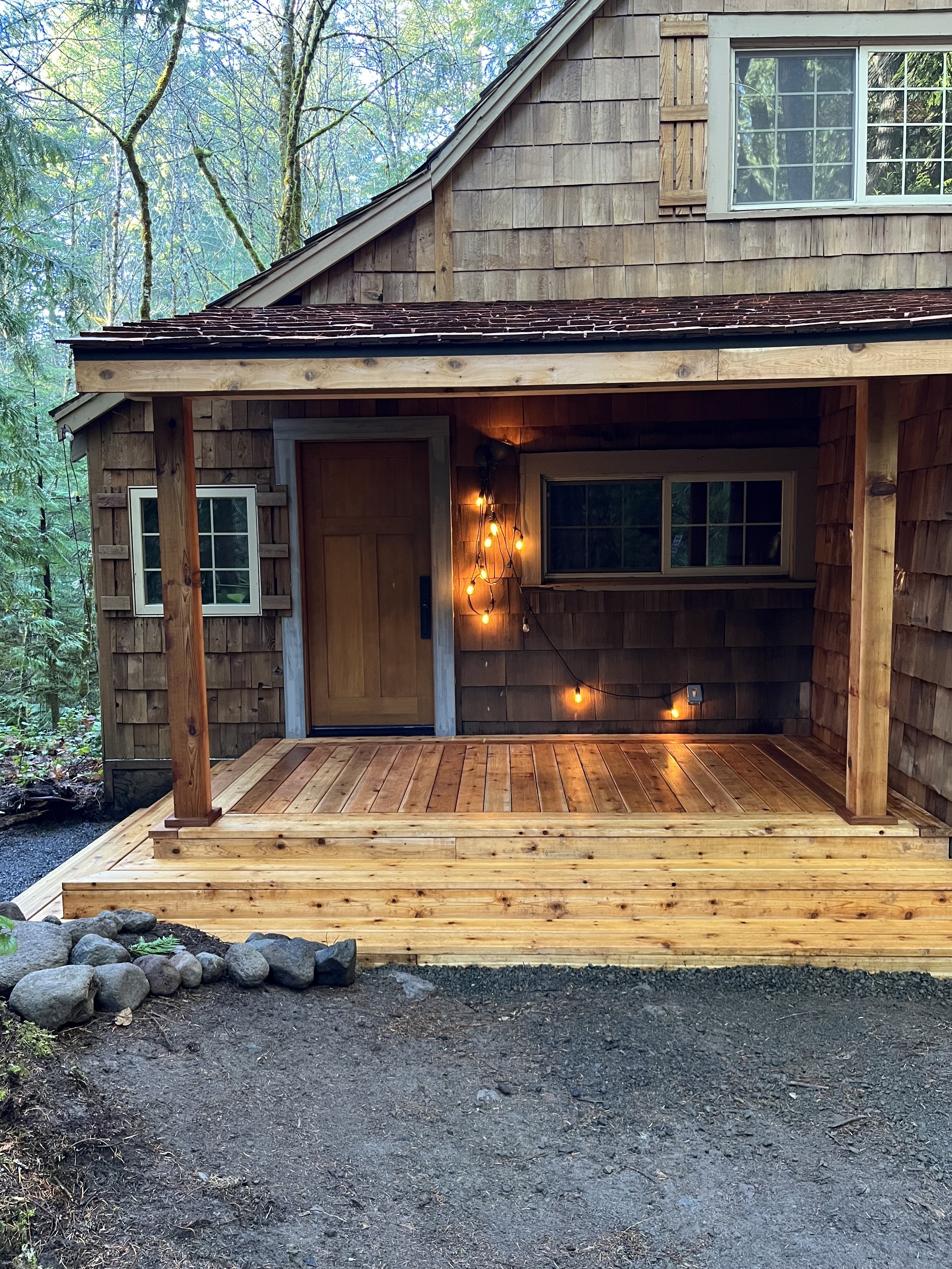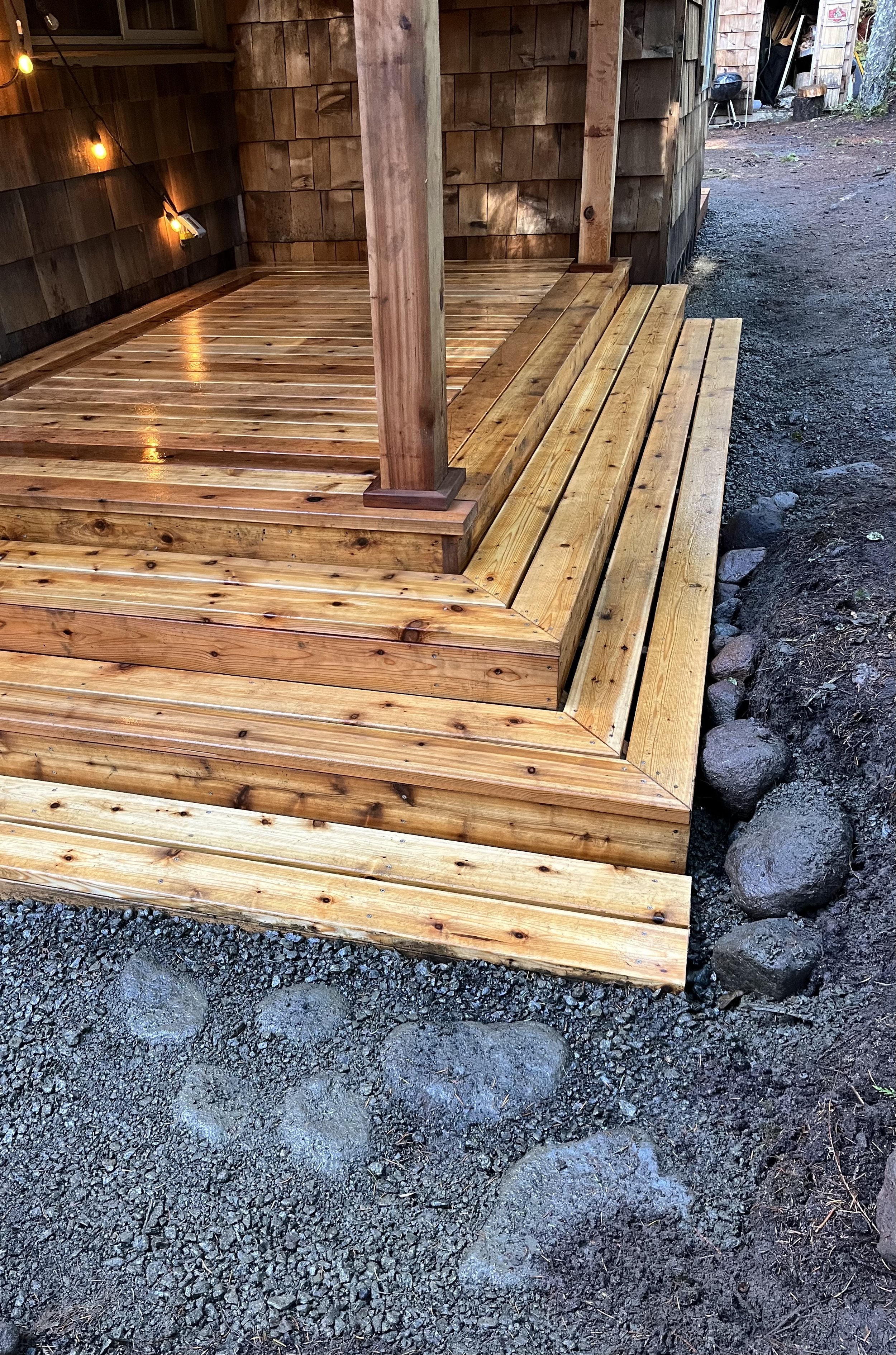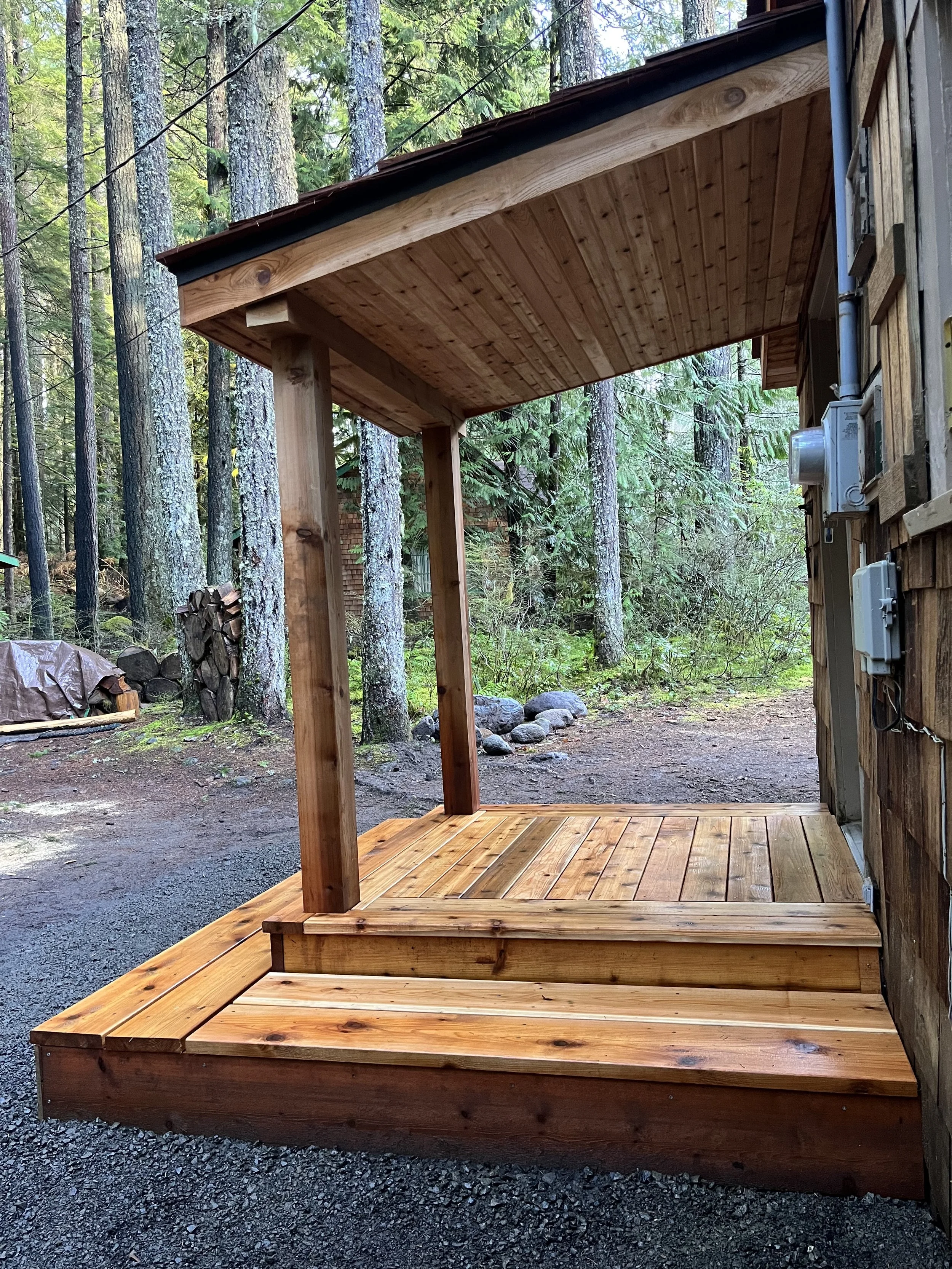Porches
The covered rear porch
Detail of the stair work
Front Porch
Front covered porch as seen from the hill.
The Zigzag cabin project…
The Zigzag Cabin Project involved the construction of two covered porches for a '“recreational residency” in USFS land of Zigzag Oregon. Both porches have cedar shake roofs and cedar soffits. The decking, stairs and beams are also all in cedar. This project was multifaceted and complex but the outcome was simply beautiful.



